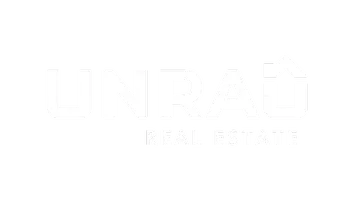REQUEST A TOUR If you would like to see this home without being there in person, select the "Virtual Tour" option and your advisor will contact you to discuss available opportunities.
In-PersonVirtual Tour
$850,000
Est. payment /mo
5 Beds
4 Baths
2,571 SqFt
Key Details
Property Type Single Family Home
Sub Type Detached Single Family
Listing Status Active
Purchase Type For Sale
Square Footage 2,571 sqft
Price per Sqft $330
MLS® Listing ID E4412126
Bedrooms 5
Full Baths 4
Year Built 2024
Acres 0.11
Property Description
Presenting an exceptional, brand-new home in the sought-after Churchill Meadows community near Edmonton. Nestled in a welcoming neighbourhood with ample space and a warm, friendly atmosphere, this home perfectly balances comfort with convenience. Step inside to discover 10-foot ceilings, 5 bedrooms, and 4 full baths, all set within a bright, open floor plan. The kitchen impresses with its expansive island and spacious dining nook, while the upgraded SPICE KiTCHEN is a dream for any culinary enthusiast. Upstairs, 4 generous bedrooms and 3 full baths offer room for everyone, complemented by a main floor bedroom and bath, ideal for versatile living arrangements. With a separate entrance to the basement and proximity to essential amenities, this home provides a seamless, convenient lifestyle. This stunning home boasts a rare walkout basement that opens directly onto a serene picturesque water feature.
Location
Province AB
Zoning Zone 80
Rooms
Basement Full, Unfinished
Interior
Interior Features ensuite bathroom
Heating Forced Air-1, Natural Gas
Flooring Granite, Vinyl Plank
Exterior
Exterior Feature Backs Onto Lake, Playground Nearby, Shopping Nearby, See Remarks
Garage true
Building
Story 2
Foundation Concrete Perimeter
Architectural Style 2 Storey
Others
Tax ID 0039292198
Read Less Info
Copyright 2025 by the REALTORS® Association of Edmonton. All rights reserved.
Listed by Tameka D Ross • Liv Real Estate




