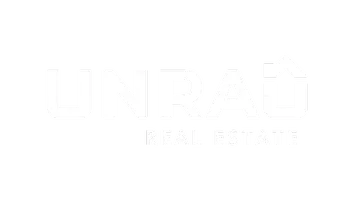REQUEST A TOUR If you would like to see this home without being there in person, select the "Virtual Tour" option and your agent will contact you to discuss available opportunities.
In-PersonVirtual Tour
$949,900
Est. payment /mo
4 Beds
3 Baths
1,584 SqFt
Key Details
Property Type Single Family Home
Sub Type Detached Single Family
Listing Status Active
Purchase Type For Sale
Square Footage 1,584 sqft
Price per Sqft $599
MLS® Listing ID E4415548
Bedrooms 4
Full Baths 3
Condo Fees $236
Year Built 2023
Acres 0.22
Property Description
One of a kind, Oversized Larch Plan on the WATERFRONT! Simply stunning from the curb appeal to the interior in this 4 bedroom WALKOUT bungalow. The island kitchen cabinets are gorgeous and capped with amazing stone tops. The vaulted ceiling allows the fireplace to monument as it reaches high. Bright neutral hard surface floors blankets the main and adds to the opulence of the great room. The primary bedroom shares the same amazing lake front views as the great room and features a spa like ensuite that simply invites. Another bedroom, bathroom and huge laundry room round out the main. In the walkout basement you will find the massive family/games room. Two more bright bedrooms and another 4 piece bath complete the lower level. Huge full width covered deck at main and 2nd patio below at the walkout level. Oversized attached garage, pool and marina just add to this one of a kind treasure. Furniture is virtual and not included. Landscaping is done.
Location
Province AB
Zoning Zone 71
Rooms
Basement Full, Finished
Interior
Interior Features ensuite bathroom
Heating Forced Air-1, Natural Gas
Flooring Carpet, Ceramic Tile, Vinyl Plank
Fireplace true
Exterior
Exterior Feature Beach Access, Boating, Gated Community, Golf Nearby, Lake Access Property, Lake View, Playground Nearby, Schools, Shopping Nearby, Waterfront Property
Garage true
Building
Story 2
Foundation Concrete Perimeter
Architectural Style Bungalow
Others
Tax ID 0037855260
Read Less Info
Copyright 2025 by the REALTORS® Association of Edmonton. All rights reserved.
Listed by Frederick E Trommeshauser • RE/MAX PREFERRED CHOICE




