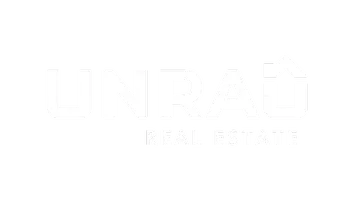REQUEST A TOUR If you would like to see this home without being there in person, select the "Virtual Tour" option and your agent will contact you to discuss available opportunities.
In-PersonVirtual Tour
$749,900
Est. payment /mo
5 Beds
2.5 Baths
1,855 SqFt
Key Details
Property Type Other Types
Sub Type Detached Single Family
Listing Status Active
Purchase Type For Sale
Square Footage 1,855 sqft
Price per Sqft $404
MLS® Listing ID E4424476
Bedrooms 5
Full Baths 2
Half Baths 1
Year Built 1988
Lot Size 3.560 Acres
Acres 3.56
Property Sub-Type Detached Single Family
Property Description
This incredibly maintained 4-level split sits on 3.5 acres, just 6 minutes south of Spruce Grove, making it perfect for busy families! With 5 bedrooms and 2.5 bathrooms, this structurally sound home features an upgraded kitchen with granite countertops, stainless steel appliances, and hardwood floors. The main floor offers a dining area, a cozy wood-burning stove, a spacious entrance, and a convenient 2-piece bathroom with laundry. Head upstairs to find three generous bedrooms, including a primary suite with a walk-in closet and a 3-piece ensuite. The third level boasts high ceilings, a large rec room, and two additional bedrooms, while the fourth level has tons of storage and ready for your development! Outside, enjoy a charming red barn, greenhouse, garden, and fruit trees. The mechanic's dream garage features 9-ft doors and an I-beam with hoist. Recent updates include a new furnace, windows, doors, shingles, eavestroughs, fascia and paint.The septic field and tanks were replaced in 2009.
Location
Province AB
Zoning Zone 90
Rooms
Basement Full, Unfinished
Interior
Interior Features ensuite bathroom
Heating Forced Air-1, Natural Gas
Flooring Ceramic Tile, Hardwood, Vinyl Plank
Fireplace true
Exterior
Exterior Feature Fruit Trees/Shrubs, Landscaped, Vegetable Garden, See Remarks
Garage true
Building
Story 3
Foundation Concrete Perimeter
Architectural Style 4 Level Split
Others
Tax ID 0014197652
Ownership Private
Read Less Info
Copyright 2025 by the REALTORS® Association of Edmonton. All rights reserved.
Listed by Monica G Halvorson • Century 21 Leading




