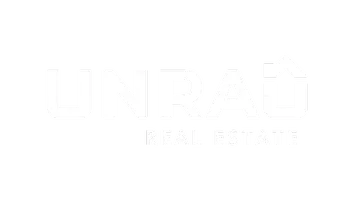REQUEST A TOUR If you would like to see this home without being there in person, select the "Virtual Tour" option and your agent will contact you to discuss available opportunities.
In-PersonVirtual Tour
$709,000
Est. payment /mo
4 Beds
2.5 Baths
2,486 SqFt
Key Details
Property Type Single Family Home
Sub Type Detached Single Family
Listing Status Active
Purchase Type For Sale
Square Footage 2,486 sqft
Price per Sqft $285
MLS® Listing ID E4427337
Bedrooms 4
Full Baths 2
Half Baths 1
Year Built 2025
Property Sub-Type Detached Single Family
Property Description
Welcome to this outstanding new place to call home! With a WALKING TRAIL behind your home, this breathtaking property offers over 2400 sqft of living space. Enjoy 9 ft ceilings & luxury finishes such as the QUARTZ countertops, LUXURY VINYL PLANK flooring, & professionally curated lighting that warmly illuminates your home to every corner. The premium chef inspired kitchen features a spacious island, w/ an ARCHED walkthrough pantry, & ample cabinetry, perfect for keeping your extra appliances out of the way while maintaining ample counter/cabinet space. A large bedroom on the main doubles as an office, perfect for those needing extra bedrooms, or those looking for an upscale work from home operation. Upstairs find the bonus room, 3 large bedrooms, a 4 piece bath, & a spacious primary bedroom w/ aWALK-IN CLOSET & 5 pc SPA-LIKE ENSUITE. A convenient upper level laundry adds functionality to this level. The unfinished basement is a blank canvas, ready for you to turn it into your own personal haven.
Location
Province AB
Zoning Zone 80
Rooms
Basement Full, Unfinished
Separate Den/Office true
Interior
Interior Features ensuite bathroom
Heating Forced Air-1, Natural Gas
Flooring Vinyl Plank
Appliance See Remarks
Exterior
Exterior Feature Playground Nearby, Schools, Shopping Nearby
Community Features Ceiling 9 ft., Detectors Smoke, No Animal Home, No Smoking Home
Roof Type Asphalt Shingles
Garage true
Building
Story 2
Foundation Concrete Perimeter
Architectural Style 2 Storey
Others
Tax ID 0039282116
Ownership Private
Read Less Info
Copyright 2025 by the REALTORS® Association of Edmonton. All rights reserved.
Listed by Chris K Karampelas • MaxWell Polaris




